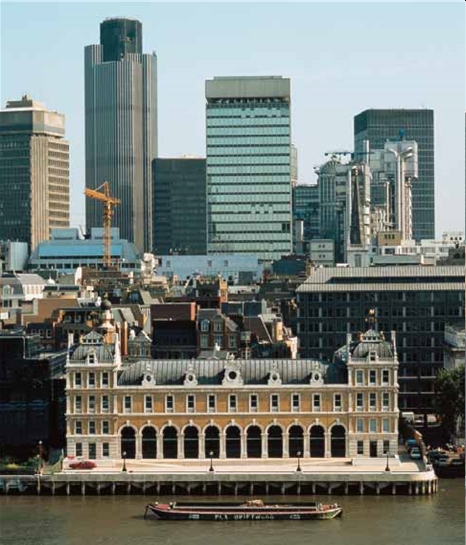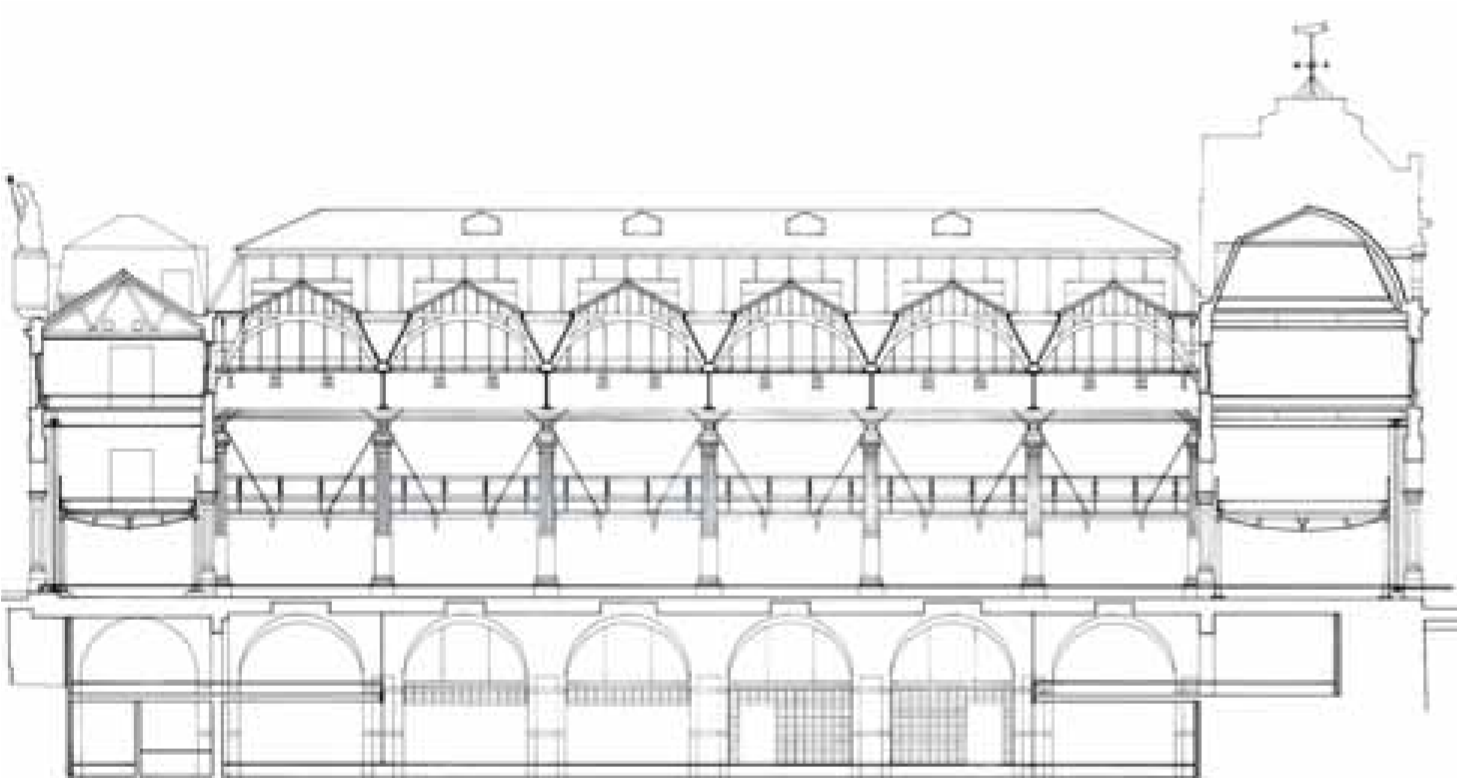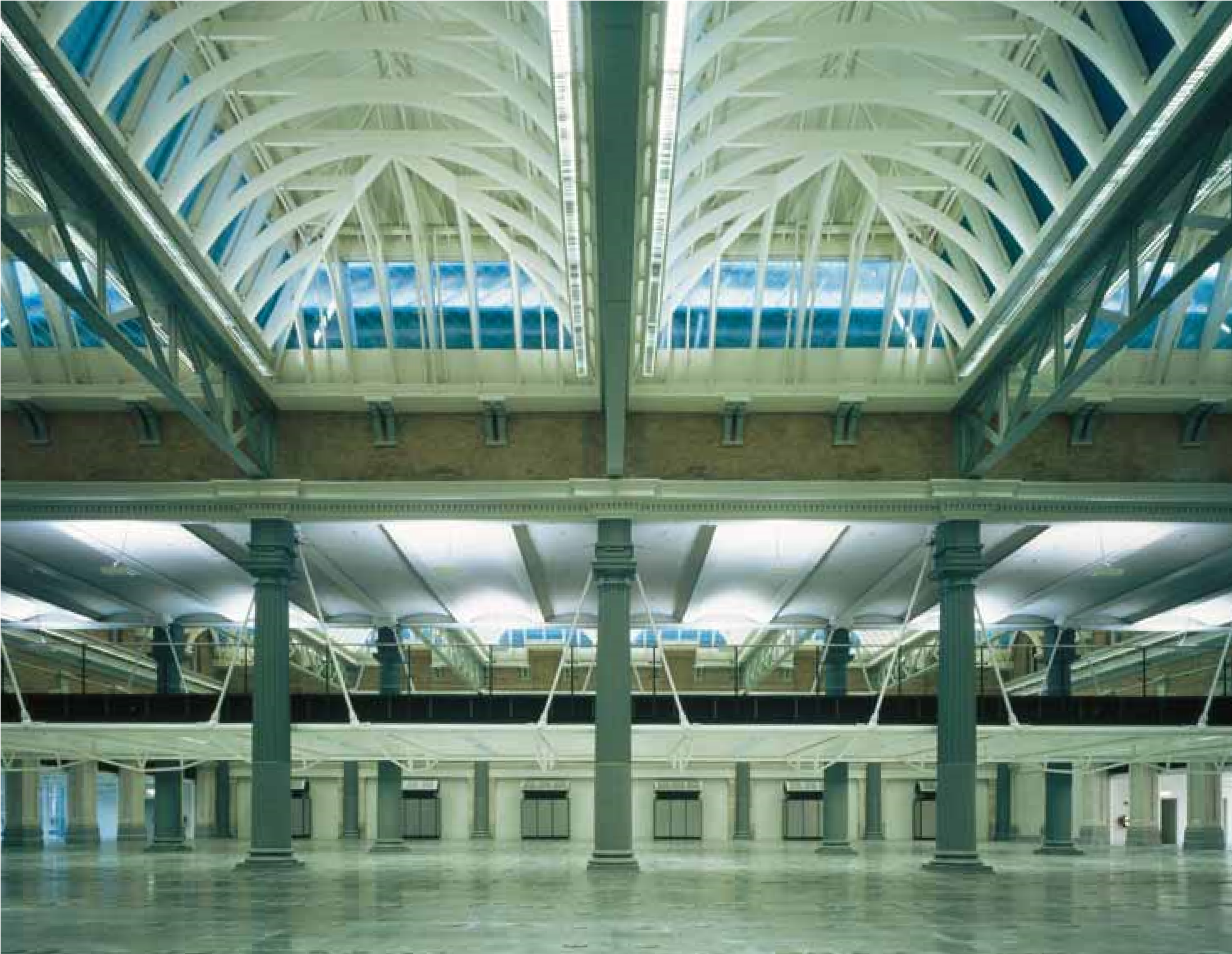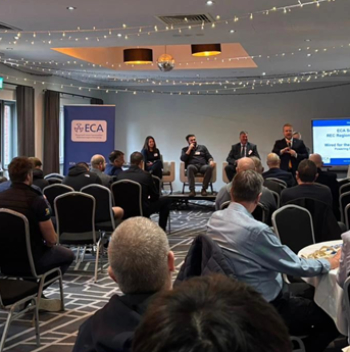Billingsgate Market
“Our brief was to deliver a contemporary transformation of the old fish market. This required a radical intervention that still managed to remain sensitive to the original fabric.”
Having completed Lloyd's of London, Richard Rogers Partnership (RRP, now Rogers Stirk Harbour + Partners, RSH+P) found that attitudes in the City of London had changed, with a strong emphasis on conservation and a predilection on the part of the planners for ‘contextual’ – often Post Modernist – designs where new buildings were concerned. The practice, however, strongly favoured the retention of historic buildings of quality and agreed to advise the conservation group SAVE on its campaign to preserve the redundant Billingsgate fish market, owned by the City (which proposed to demolish it for redevelopment).
In the event, the market was retained and acquired by a major bank for conversion as a financial-services building. The client sought a large area of open dealing floor space – to which the Victorian structure was ideally suited. Externally, the aim was to restore lost details and to clean and repair, but to add nothing new. Inside, some changes were needed, chiefly to open up and use the huge basement vaults which entirely lacked natural light. The main floor of the market was, however, uncompromised by the addition of the new galleries, lightweight and structurally independent of the existing building. One of the most striking internal spaces is the former ‘haddock gallery’, which was left intact and converted for office use. Close attention was paid to detailing to ensure an immaculate junction between old and new.
Rogers commented on the scheme: ‘We sought harmony of modern with old in a single building’. Sited quite close to Lloyd’s of London, Billingsgate has come to epitomize Rogers’ views on urbanism.
Project information:
- Place/Date: London, England 1985 – 1988
- Client: Citibank/Citicorp
- Area: 11,200 m²
- Architect: Richard Rogers Partnership
- Structural Engineer: Ove Arup & Partners
- Services Engineer: Ove Arup & Partners
- Quantity Surveyor: GA Hanscomb Partnership
- Lighting Consultant: Lighting Design Partnership
- Main Contractor: Taylor Woodrow Management Contracting Ltd
Awards
- BBC Design Awards Finalist, 1990
- Civic Trust Award, 1989
- RIBA National Award, 1989
- RIBA Regional Award, 1988
--RSHP
[edit] Related articles on Designing Buildings Wiki
Featured articles and news
What they are, how they work and why they are popular in many countries.
Plastic, recycling and its symbol
Student competition winning, M.C.Esher inspired Möbius strip design symbolising continuity within a finite entity.
Do you take the lead in a circular construction economy?
Help us develop and expand this wiki as a resource for academia and industry alike.
Warm Homes Plan Workforce Taskforce
Risks of undermining UK’s energy transition due to lack of electrotechnical industry representation, says ECA.
Cost Optimal Domestic Electrification CODE
Modelling retrofits only on costs that directly impact the consumer: upfront cost of equipment, energy costs and maintenance costs.
The Warm Homes Plan details released
What's new and what is not, with industry reactions.
Could AI and VR cause an increase the value of heritage?
The Orange book: 2026 Amendment 4 to BS 7671:2018
ECA welcomes IET and BSI content sign off.
How neural technologies could transform the design future
Enhancing legacy parametric engines, offering novel ways to explore solutions and generate geometry.
Key AI related terms to be aware of
With explanations from the UK government and other bodies.
From QS to further education teacher
Applying real world skills with the next generation.
A guide on how children can use LEGO to mirror real engineering processes.
Data infrastructure for next-generation materials science
Research Data Express to automate data processing and create AI-ready datasets for materials research.
Wired for the Future with ECA; powering skills and progress
ECA South Wales Business Day 2025, a day to remember.
AI for the conservation professional
A level of sophistication previously reserved for science fiction.
Biomass harvested in cycles of less than ten years.
An interview with the new CIAT President
Usman Yaqub BSc (Hons) PCIAT MFPWS.
Cost benefit model report of building safety regime in Wales
Proposed policy option costs for design and construction stage of the new building safety regime in Wales.
Do you receive our free biweekly newsletter?
If not you can sign up to receive it in your mailbox here.




























